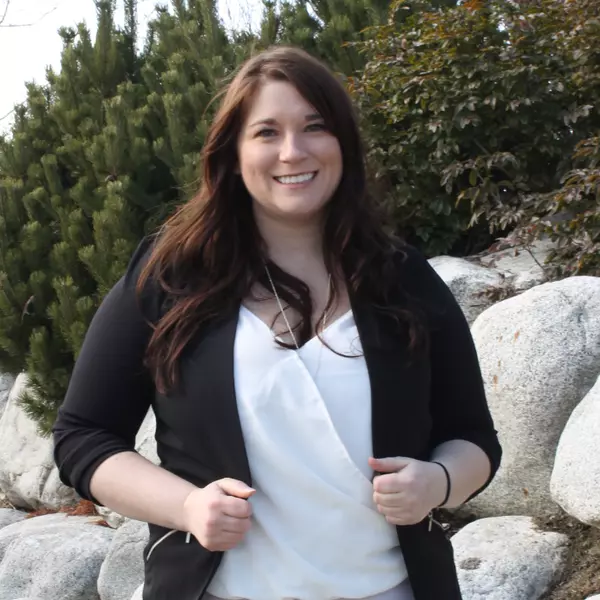$843,831
$843,831
For more information regarding the value of a property, please contact us for a free consultation.
5 Beds
3 Baths
2,760 SqFt
SOLD DATE : 02/28/2025
Key Details
Sold Price $843,831
Property Type Single Family Home
Sub Type Site Built < 2 Acre
Listing Status Sold
Purchase Type For Sale
Square Footage 2,760 sqft
Price per Sqft $305
Subdivision Hollice Woods
MLS Listing ID 24-6403
Sold Date 02/28/25
Style Single Level with Bonus Room
Bedrooms 5
HOA Y/N Yes
Year Built 2024
Annual Tax Amount $288
Tax Year 2023
Lot Size 0.360 Acres
Acres 0.36
Property Sub-Type Site Built < 2 Acre
Source Coeur d'Alene Multiple Listing Service
Property Description
To be built New Construction with an RV Garage in Hollice Woods! The Helena with a bonus room over the garage is a spacious 2,760 square foot home offering a master suite, four additional guest bedrooms, as well as a separate laundry/mud room off the garage. The bonus room/5th bedroom offers a flex space with a full bathroom and walk-in closet. Open concept living room, dining area and kitchen makes entertaining easy. The master suite features dual vanity sinks, both a shower and soaking tub and a walk-in closet. Three additional guest rooms and a full second bath round out the main floor. Quality standard features include cement lap siding, quartz with backsplash throughout, gas fireplace with masonry, central AC, and more! Upgrades available. Photos are of previously built homes. 3 car and 2 car garage options available! Photos of previously built homes.
Location
State ID
County Kootenai
Community Hollice Woods
Area 04 - Rathdrum/Twin Lakes
Zoning RES
Direction From Lancaster, South on Meyer, West on Bonham Ave., Right on Page Lane. New development, maps do not work.
Rooms
Basement None, Crawl Space
Main Level Bedrooms 4
Interior
Interior Features Central Air, Dryer Hookup - Elec, Gas Fireplace, High Speed Internet, Smart Thermostat, Washer Hookup
Heating Natural Gas, Forced Air, Furnace
Exterior
Exterior Feature Covered Patio, Covered Porch, Curbs, Landscaping, Lighting, Rain Gutters, RV Parking - Covered, Sidewalks, Sprinkler System - Front
Parking Features Att Garage
Garage Description 4+ Car
View Neighborhood
Roof Type Composition
Attached Garage Yes
Building
Lot Description Open Lot
Foundation Concrete Perimeter
Sewer Public Sewer
Water Public
Schools
School District Lakeland - 272
Others
Tax ID Parent parcel R00000077200
Read Less Info
Want to know what your home might be worth? Contact us for a FREE valuation!

Our team is ready to help you sell your home for the highest possible price ASAP
Bought with Coldwell Banker Schneidmiller Realty
GET MORE INFORMATION
Agent | SPSP55458
510 Clearwater Loop Suite 100, Post Falls, Idaho, 83854, USA







