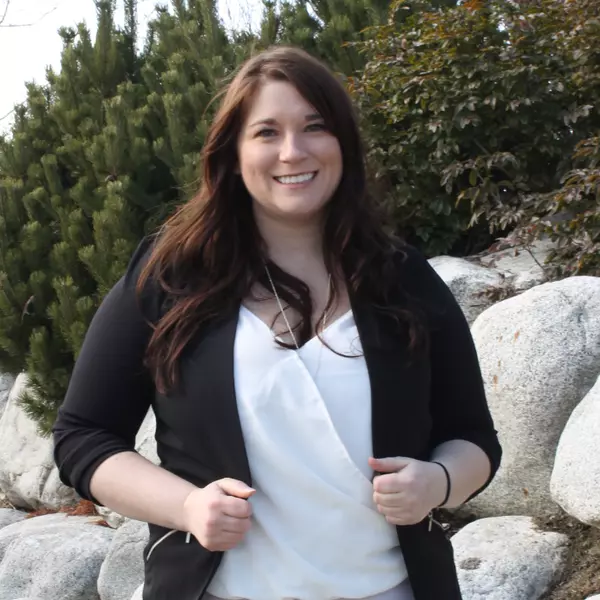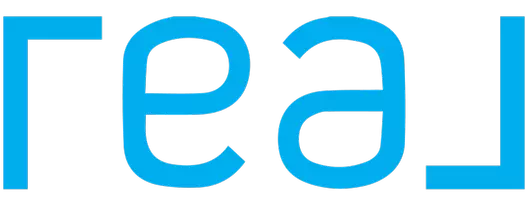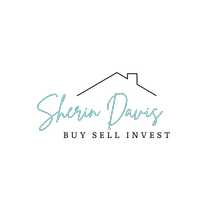$815,000
$815,000
For more information regarding the value of a property, please contact us for a free consultation.
4 Beds
3.5 Baths
2,820 SqFt
SOLD DATE : 03/04/2025
Key Details
Sold Price $815,000
Property Type Single Family Home
Sub Type Site Built < 2 Acre
Listing Status Sold
Purchase Type For Sale
Square Footage 2,820 sqft
Price per Sqft $289
MLS Listing ID 25-328
Sold Date 03/04/25
Style Multi-Level
Bedrooms 4
HOA Y/N Yes
Originating Board Coeur d'Alene Multiple Listing Service
Year Built 2014
Annual Tax Amount $4,893
Tax Year 2024
Lot Size 0.470 Acres
Acres 0.47
Lot Dimensions 20263
Property Sub-Type Site Built < 2 Acre
Property Description
Perfectly located in a cul de sac on one of the LARGEST lots in Liberty Lake's desirable River District, this stunning home offers thoughtfully updated living space designed for comfort and style. Recently renovated, the oversized kitchen boasts modern finishes, a custom island, and a seamless flow to a formal dining room perfect for hosting gatherings. A brand-new addition enhances the home with an expansive living room, providing the perfect space for relaxation or entertaining. Create lifetime memories in the outdoor living space including the in-ground pool and the oversized covered patio perfect for hosting unforgettable events. The 24 x 40 shop is a dream for hobbyists and adventurers, offering ample space for storing toys, vehicles, or even a custom golf simulator. DIRECT access to Orchard Park via a private gate, making it easy to enjoy the community's 10+ acres of offerings, including playgrounds, sports courts, walking trails, and seasonal events. THIS HOME IS A MUST SEE!
Location
State WA
County Spokane
Area Washington Counties
Zoning R1
Direction from liberty lake head west on mission, right (north) on Holl blvd, right on indiana right on glenbrook to deschutes
Rooms
Basement Finished
Interior
Interior Features Cable TV, Central Air, Dryer Hookup - Elec, Gas Fireplace, Smart Thermostat, Washer Hookup, Mini-Split A/C
Heating Electric, Natural Gas, Forced Air, Heat Pump, Mini-Split
Exterior
Exterior Feature Landscaping, Pergola, Pool, Inground, RV Parking - Open, Sidewalks, Sprinkler System - Back, Sprinkler System - Front, Lawn
Parking Features Att Garage
Garage Description 2 Car
View Mountain(s), Territorial, Neighborhood
Roof Type Composition
Attached Garage Yes
Building
Lot Description Level, Cul-De-Sac
Foundation Concrete Perimeter
Sewer Public Sewer
Water Public
New Construction No
Schools
School District Central Valley - 356
Others
Tax ID 55084.3812
Read Less Info
Want to know what your home might be worth? Contact us for a FREE valuation!

Our team is ready to help you sell your home for the highest possible price ASAP
Bought with Avalon 24 Real Estate
GET MORE INFORMATION
Agent | SPSP55458
510 Clearwater Loop Suite 100, Post Falls, Idaho, 83854, USA







