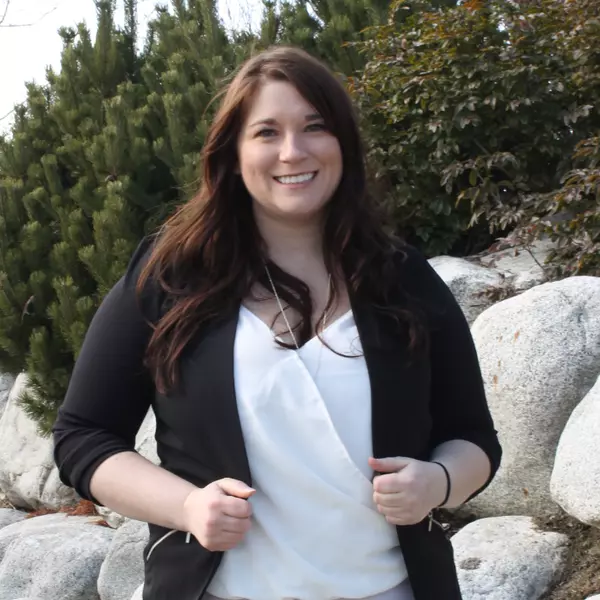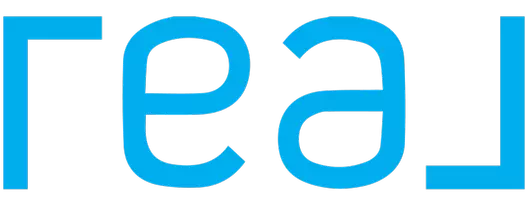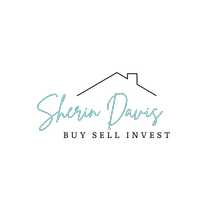$685,000
$685,000
For more information regarding the value of a property, please contact us for a free consultation.
4 Beds
3 Baths
3,200 SqFt
SOLD DATE : 03/19/2025
Key Details
Sold Price $685,000
Property Type Single Family Home
Sub Type Site Built < 2 Acre
Listing Status Sold
Purchase Type For Sale
Square Footage 3,200 sqft
Price per Sqft $214
MLS Listing ID 25-95
Sold Date 03/19/25
Style Daylight Single Level
Bedrooms 4
HOA Y/N No
Originating Board Coeur d'Alene Multiple Listing Service
Year Built 2006
Annual Tax Amount $3,097
Tax Year 2024
Lot Size 0.330 Acres
Acres 0.33
Property Sub-Type Site Built < 2 Acre
Property Description
Views of Frost Peak in the back and views of Silver Mountain and Graham Peak in the front make this desirable Kingston home worth a look. This 4 bedroom, 3 bath home was rebuilt in 2006 by the owner-contractor. The spacious kitchen is open to the dining room with amazing views of Frost Peak and gorgeous sunsets. The living and dining rooms share a stone gas fireplace, high ceilings and a custom wood beam making the home feel majestic. The large primary suite has a walk-in closet, large bathroom with custom walk-in shower, jetted garden tub and an exterior door to the hot tub. There is an additional bedroom and bathroom on the main floor. The lower level has a daylight walk out basement, a family room with wood-stove, a craft/exercise/hobby area, 2 bedrooms, 1 bath and a custom office with built in desks. The expansive deck provides ample room for entertaining. The fully fenced backyard has 2 garden areas, a firepit, a waterfall pond and a carport to store your ATV. The large entry/front porch is the place to relax in the summer. Easy commute to Coeur d'Alene! Owner/Agent.
Location
State ID
County Shoshone
Area 12 - Silver Valley
Zoning Res
Direction I-90 Kingston Exit #43 south. Right on Silver Valley Rd. Right on Green St. Curve left.
Rooms
Basement Finished, Daylight, Walk-out
Main Level Bedrooms 2
Interior
Interior Features Central Air, Dryer Hookup - Elec, Gas Fireplace, High Speed Internet, Jetted Tub, Satellite, Washer Hookup
Heating Wood Stove, Electric, Natural Gas, Wood, Forced Air, Heat Pump, Furnace
Exterior
Exterior Feature Covered Deck, Covered Patio, Covered Porch, Fire Pit, Garden, Landscaping, Lighting, Open Deck, Paved Parking, Rain Gutters, Satellite Dish, Spa/Hot Tub, Sprinkler System - Back, Sprinkler System - Front, Water Feature, Fencing - Full, Lawn
Parking Features Att Garage
Garage Description 2 Car
View Mountain(s), Neighborhood
Roof Type Composition
Attached Garage Yes
Building
Lot Description Level, Open Lot, Sloped, Southern Exposure
Foundation Concrete Perimeter
Sewer Public Sewer
Water Public
New Construction No
Schools
School District Kellogg Jt - 391
Others
Tax ID RPO17500020010A
Read Less Info
Want to know what your home might be worth? Contact us for a FREE valuation!

Our team is ready to help you sell your home for the highest possible price ASAP
Bought with Professional Realty Services Idaho
GET MORE INFORMATION
Agent | SPSP55458
510 Clearwater Loop Suite 100, Post Falls, Idaho, 83854, USA







