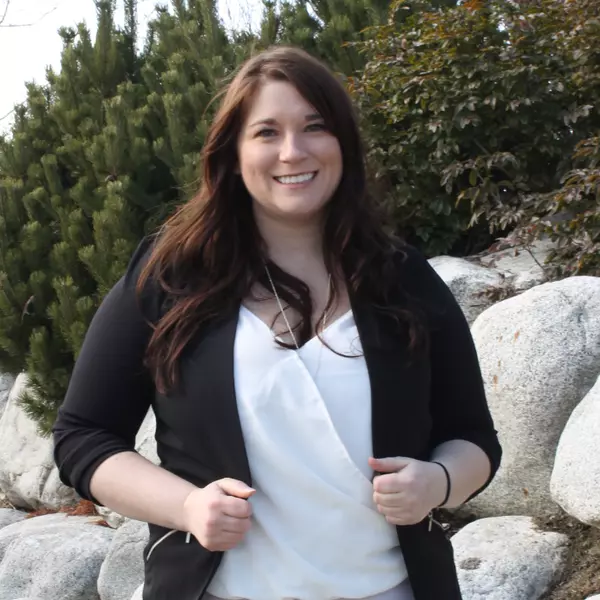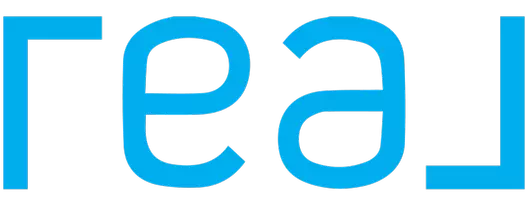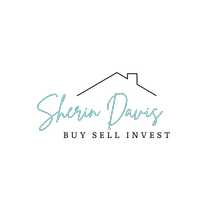$640,000
$640,000
For more information regarding the value of a property, please contact us for a free consultation.
4 Beds
2.5 Baths
3,536 SqFt
SOLD DATE : 03/21/2025
Key Details
Sold Price $640,000
Property Type Single Family Home
Sub Type Site Built < 2 Acre
Listing Status Sold
Purchase Type For Sale
Square Footage 3,536 sqft
Price per Sqft $180
Subdivision Hunters Glen
MLS Listing ID 25-393
Sold Date 03/21/25
Style Multi-Level
Bedrooms 4
HOA Y/N Yes
Originating Board Coeur d'Alene Multiple Listing Service
Year Built 2001
Annual Tax Amount $2,837
Tax Year 2023
Lot Size 8,276 Sqft
Acres 0.19
Lot Dimensions 8146
Property Sub-Type Site Built < 2 Acre
Property Description
Four bedroom home with lots of living space in this sweet 3,536 SF home! Located in Hunter's Glen, a beautiful neighborhood located right next to Kiwanis Park and Spokane River, with easy access to wooded trails and sandy beaches. Home is across the street from green space and pathway to Centennial Trail. The main floor features two living rooms, gas fireplace, open kitchen with quartz counters, and TONS of natural light. Complete main floor living is an option with main floor primary bedroom with huge ensuite bathroom and washer/dryer hookups (additional larger laundry room is in the finished basement.). Finished basement has 2 bedrooms, half bath, living room area, and more room to spare. Huge bedroom on the 2nd floor with separate mini-split A/C heat for your comfort. Room to expand and add a bathroom or walk-in closet. Central A/C and heat. Extra large patio in the backyard with posts for canvas roof if shade is needed. Abundant raspberries in the backyard.
Location
State ID
County Kootenai
Community Hunters Glen
Area 02 - Post Falls
Zoning Post Falls-R-1
Direction : I-90 to S Ross Point Rd, Turn L onto E Weatherby Ave., Turn R onto S Widgeon Street. House is on corner.
Rooms
Basement Finished, Daylight
Main Level Bedrooms 1
Interior
Interior Features Central Air, Dryer Hookup - Elec, Dryer Hookup - Gas, Gas Fireplace, High Speed Internet, Jetted Tub, Washer Hookup, Mini-Split A/C
Heating Electric, Natural Gas, Forced Air, Mini-Split
Exterior
Exterior Feature Covered Porch, Curbs, Fruit Trees, Landscaping, Open Patio, Paved Parking, Sidewalks, Sprinkler System - Back, Sprinkler System - Front, Fencing - Full, Lawn
Parking Features Att Garage
Garage Description 2 Car
View Mountain(s), Neighborhood
Roof Type Composition
Attached Garage Yes
Building
Lot Description Corner Lot, Level, Open Lot
Foundation Concrete Perimeter
Sewer Public Sewer
Water Public
New Construction No
Schools
School District Post Falls - 273
Others
Tax ID P42450030160
Read Less Info
Want to know what your home might be worth? Contact us for a FREE valuation!

Our team is ready to help you sell your home for the highest possible price ASAP
Bought with Coldwell Banker Schneidmiller Realty
GET MORE INFORMATION
Agent | SPSP55458
510 Clearwater Loop Suite 100, Post Falls, Idaho, 83854, USA







