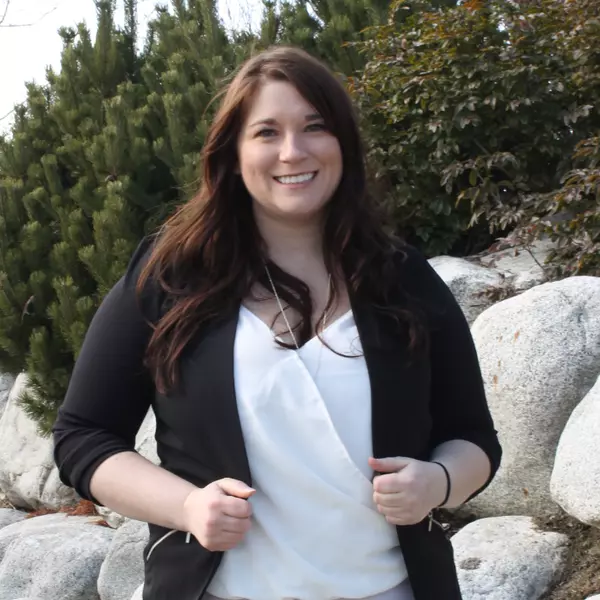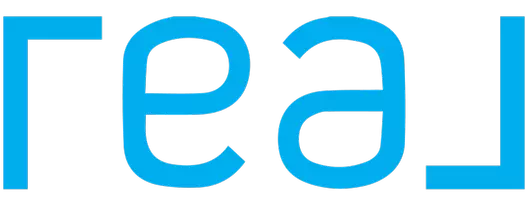$1,395,000
$1,395,000
For more information regarding the value of a property, please contact us for a free consultation.
3 Beds
2.5 Baths
2,497 SqFt
SOLD DATE : 03/21/2025
Key Details
Sold Price $1,395,000
Property Type Single Family Home
Sub Type Site Built > 2 Acres
Listing Status Sold
Purchase Type For Sale
Square Footage 2,497 sqft
Price per Sqft $558
Subdivision North Ramsey Estates
MLS Listing ID 25-1437
Sold Date 03/21/25
Style Single Level
Bedrooms 3
HOA Y/N No
Originating Board Coeur d'Alene Multiple Listing Service
Year Built 2017
Annual Tax Amount $3,234
Tax Year 2024
Lot Size 4.830 Acres
Acres 4.83
Property Sub-Type Site Built > 2 Acres
Property Description
Situated on 4.8 scenic wooded acres this exceptional property features a spacious 2,497 sq. ft. custom home and an impressive 40' x 60' shop with a lean-to, perfect for storage, hobbies, or workspace. The thoughtfully designed home offers 3 bedrooms, 2.5 bathrooms, and a beautiful office. The home boasts a warm and inviting great room with vaulted ceilings, exposed wood beams, and a striking floor-to-ceiling stacked rock wood-burning fireplace. Expansive windows capture breathtaking views, while the gourmet kitchen boasts an oversized island, granite countertops, double ovens, a wine bar with a refrigerator, and ample storage. The luxurious primary suite includes a spacious walk-in closet, a spa-like ensuite with dual sinks, a tiled walk-in shower, and a large soaking tub. A covered back patio provides the perfect place to relax and enjoy the peaceful surroundings, featuring a fenced and landscaped lawn, and a mix of trees offering ideal southern exposure plus a fenced garden area.
Location
State ID
County Kootenai
Community North Ramsey Estates
Area 04 - Rathdrum/Twin Lakes
Zoning Rural
Direction Hwy 53 to North on Ramsey Rd. for 3.6 miles to East on Chaparral third house on left NO SIGN
Rooms
Basement None, Crawl Space
Main Level Bedrooms 3
Interior
Interior Features Central Air, Dryer Hookup - Elec, Fireplace, Washer Hookup
Heating Wood Stove, Natural Gas, Wood, Forced Air, Heat Pump, Fireplace(s), Furnace
Exterior
Exterior Feature Covered Patio, Covered Porch, Fencing - Partial, Garden, Landscaping, Lighting, Paved Parking, Rain Gutters, RV Parking - Covered, RV Parking - Open, Sprinkler System - Back, Sprinkler System - Front, Lawn
Parking Features Att Garage
Garage Description 2 Car
View Mountain(s), Territorial
Roof Type Composition
Attached Garage Yes
Building
Lot Description Level, Open Lot, Wooded
Foundation Concrete Perimeter
Sewer Septic System
Water Community System
New Construction No
Schools
School District Lakeland - 272
Others
Tax ID 065440020030
Read Less Info
Want to know what your home might be worth? Contact us for a FREE valuation!

Our team is ready to help you sell your home for the highest possible price ASAP
Bought with Avalon 24 Real Estate
GET MORE INFORMATION
Agent | SPSP55458
510 Clearwater Loop Suite 100, Post Falls, Idaho, 83854, USA







