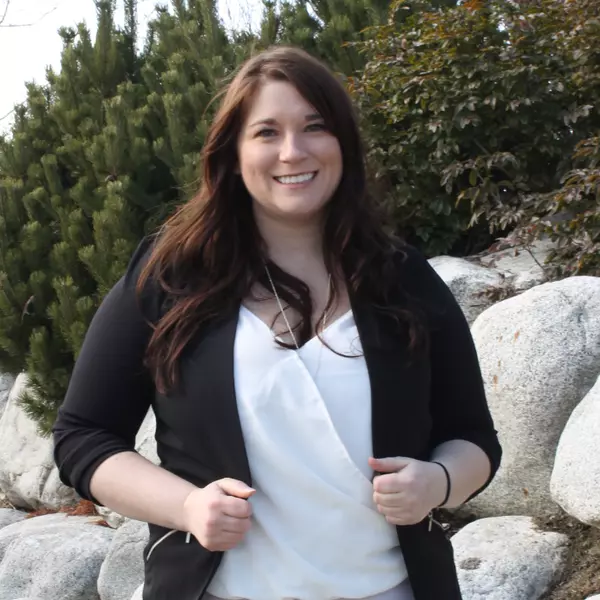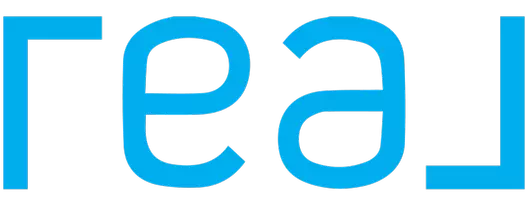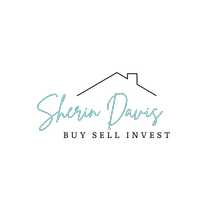$169,900
$169,900
For more information regarding the value of a property, please contact us for a free consultation.
3 Beds
2 Baths
1,216 SqFt
SOLD DATE : 04/15/2025
Key Details
Sold Price $169,900
Property Type Manufactured Home
Sub Type Manufactured, Leased Land
Listing Status Sold
Purchase Type For Sale
Square Footage 1,216 sqft
Price per Sqft $139
Subdivision Scenic Mobile Est
MLS Listing ID 24-10227
Sold Date 04/15/25
Style Manufactured Single Wide
Bedrooms 3
HOA Y/N Yes
Originating Board Coeur d'Alene Multiple Listing Service
Year Built 2012
Annual Tax Amount $406
Tax Year 2024
Lot Dimensions Leased
Property Sub-Type Manufactured, Leased Land
Property Description
Spacious 2012 Manufactured home with 1,216 sq ft of living space, snow cover and only $375/mo. lot rent. This 3 bed, 2 full bath open layout design, makes for comfortable living. The kitchen features a central island, ample cupboard space, and dedicated area for dining. The spacious primary bedroom has an en-suite bathroom and a walk-in closet for added storage. The home boasts a new snow roof built over the entire structure, protecting the front and back steps. Side yards are beautifully landscaped, offering peaceful outdoor space with small green areas that are easy to maintain. Outdoor covered seating and grilling area accessible from the kitchen with a fenced area for a small pet. You will love the large gravel parking space and storage shed is included for extra convenience. Located in a well-kept park with quick highway access, getting to town is a breeze. Low park rent includes water and sewer. Easy to show! Possible owner financing available, see document for details.
Location
State ID
County Kootenai
Community Scenic Mobile Est
Area 05 - Nw Kootenai Co
Zoning Res
Direction N. on Hwy 41 past Twin Lakes Rd. Sign on the right side of the hwy as you approach Scenic Mobile Estates. Right off hwy into park, go straight to the last road on left. Fourth trailer on right #27.
Rooms
Basement None, Slab on grade
Main Level Bedrooms 3
Interior
Interior Features Dryer Hookup - Elec, Wall Unit(s), Washer Hookup
Heating Propane, Forced Air, Furnace
Exterior
Exterior Feature Covered Patio, Fencing - Partial, Lawn
Parking Features None
Garage Description 2 Car
View Territorial
Roof Type Composition,Metal
Attached Garage No
Building
Lot Description Irregular Lot, Level, Wooded
Foundation Pillar/Post/Pier
Sewer Private Sewer
Water Community System, Well
New Construction No
Schools
School District Lakeland - 272
Others
Tax ID MNZ00000027A
Read Less Info
Want to know what your home might be worth? Contact us for a FREE valuation!

Our team is ready to help you sell your home for the highest possible price ASAP
Bought with John L. Scott
GET MORE INFORMATION
Agent | SPSP55458
510 Clearwater Loop Suite 100, Post Falls, Idaho, 83854, USA







