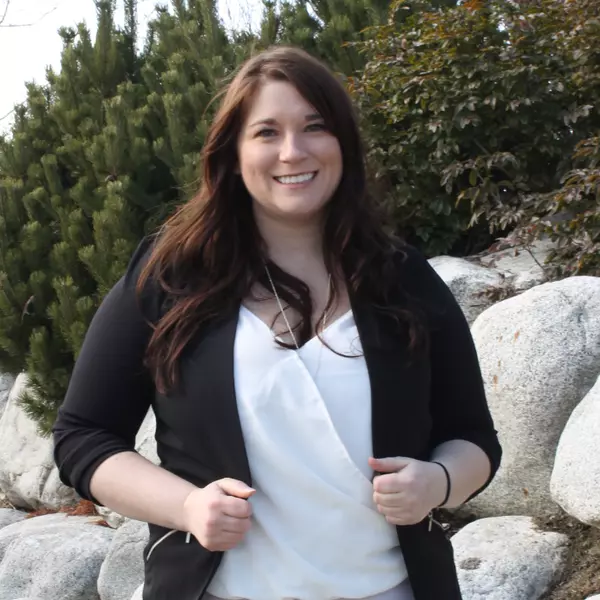$665,000
$665,000
For more information regarding the value of a property, please contact us for a free consultation.
4 Beds
2.5 Baths
2,121 SqFt
SOLD DATE : 04/30/2025
Key Details
Sold Price $665,000
Property Type Single Family Home
Sub Type Site Built < 2 Acre
Listing Status Sold
Purchase Type For Sale
Square Footage 2,121 sqft
Price per Sqft $313
Subdivision Brantley Estates
MLS Listing ID 24-7732
Sold Date 04/30/25
Style Single Level
Bedrooms 4
HOA Y/N No
Originating Board Coeur d'Alene Multiple Listing Service
Year Built 2022
Annual Tax Amount $956
Tax Year 2023
Lot Size 10,018 Sqft
Acres 0.23
Property Sub-Type Site Built < 2 Acre
Property Description
Beautiful single level home in Hayden with no CCRs or HOA! Built in 2022, with 4 bedrooms, 2.5 bathrooms on a level .23 acre lot with potential for a shop. Spacious main en-suite with walk-in closet, bathroom with dual sinks, tile walk-in shower and linen cabinets. Additional 3 bedrooms with guest bathroom and half bath. Large open concept kitchen has beautiful quartz counter-tops, island breakfast bar and stainless-steel appliances. Vaulted ceilings and rock accent gas fireplace add a warm and inviting touch to the living room. Fenced and landscaped backyard with lots of space, front and back sprinkler systems and lighted covered patio. Finished 3 car garage in a quiet neighborhood. Close to all amenities.
Location
State ID
County Kootenai
Community Brantley Estates
Area 03 - Hayden
Zoning RES
Direction North on 95, Left on Lacey, Right on Brantley house is on the right.
Rooms
Basement None, Crawl Space
Main Level Bedrooms 4
Interior
Interior Features Cable Internet Available, Central Air, Fireplace, Gas Fireplace, Smart Thermostat, Washer Hookup
Heating Natural Gas, Forced Air, Fireplace(s)
Exterior
Exterior Feature Covered Patio, Covered Porch, Curbs, Landscaping, Lighting, Paved Parking, Rain Gutters, Sidewalks, Sprinkler System - Back, Sprinkler System - Front, Fencing - Full, Lawn
Parking Features Att Garage
Garage Description 3 Car
View Territorial
Roof Type Composition
Attached Garage Yes
Building
Lot Description Level, Open Lot
Foundation Concrete Perimeter
Sewer Public Sewer
Water Public
New Construction No
Schools
School District Cda - 271
Others
Tax ID HL6400020020
Read Less Info
Want to know what your home might be worth? Contact us for a FREE valuation!

Our team is ready to help you sell your home for the highest possible price ASAP
Bought with Coldwell Banker Schneidmiller Realty
GET MORE INFORMATION
Agent | SPSP55458
510 Clearwater Loop Suite 100, Post Falls, Idaho, 83854, USA







