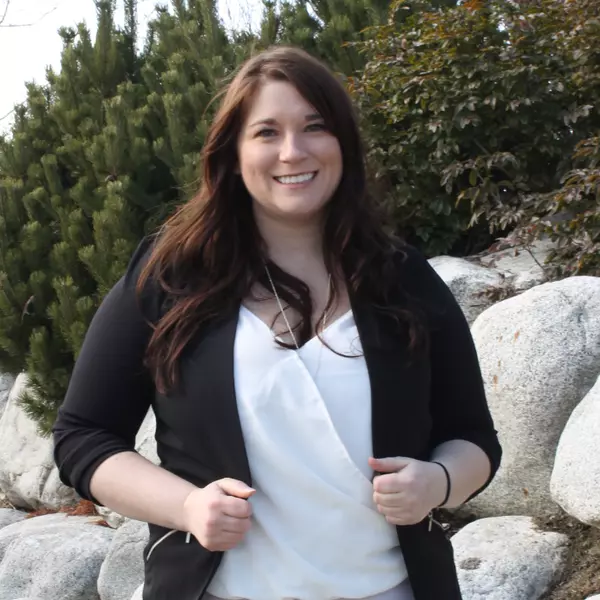$949,700
$949,700
For more information regarding the value of a property, please contact us for a free consultation.
5 Beds
5 Baths
3,372 SqFt
SOLD DATE : 04/30/2025
Key Details
Sold Price $949,700
Property Type Single Family Home
Sub Type Residential Waterfront Secondary
Listing Status Sold
Purchase Type For Sale
Square Footage 3,372 sqft
Price per Sqft $281
Subdivision Riverside Harbor
MLS Listing ID 25-2204
Sold Date 04/30/25
Style Multi-Level
Bedrooms 5
HOA Y/N Yes
Originating Board Coeur d'Alene Multiple Listing Service
Year Built 2000
Annual Tax Amount $3,993
Tax Year 2024
Lot Size 10,890 Sqft
Acres 0.25
Property Sub-Type Residential Waterfront Secondary
Property Description
Welcome to the coveted Riverside Harbor neighborhood and this stunning 5-bed, 5-bath residence which spans 3,372 sq. feet. With a spacious layout, a three-car garage with additional storage, and exclusive access to a private community park and beach, this home is perfect for both relaxation and recreation. Modern upgrades include a new HVAC system installed in 2021 and a new roof from 2020, ensuring comfort and peace of mind. Abundant natural lighting throughout the home creates a bright and inviting environment. Additionally, a fantastic man cave with a wet bar, surround sound, and projection screen offers the perfect space for entertaining friends and family. Enjoy beautiful southern exposure with filtered river views, creating a serene backdrop for daily living. The property is nicely landscaped enhancing its curb appeal and providing a welcoming atmosphere. Don't miss this rare opportunity to own a piece of Riverside Harbor paradise.
Location
State ID
County Kootenai
Community Riverside Harbor
Area 02 - Post Falls
Zoning PF R-1 SFR
Direction Take Seltice Way to Cedar St. (South) onto Maplewood. Left onto Riverside Harbor Dr. Right onto Riverwalk Ave. Right onto Shoreline Dr. to house on Right.
Rooms
Basement Finished
Interior
Interior Features Cable Internet Available, Cable TV, Central Air, Dryer Hookup - Elec, Dryer Hookup - Gas, DSL Available, Gas Fireplace, Washer Hookup
Heating Electric, Natural Gas, Forced Air, Fireplace(s)
Exterior
Exterior Feature Curbs, Fencing - Partial, Landscaping, Lighting, Open Patio, Paved Parking, Rain Gutters, Sidewalks, Sprinkler System - Back, Sprinkler System - Front, Lawn
Parking Features Att Garage
Garage Description 3 Car
Waterfront Description Comm Wtr Frnt
View Mountain(s), Territorial, River
Roof Type Composition
Attached Garage Yes
Building
Lot Description Open Lot, Sloped, Southern Exposure
Foundation Concrete Perimeter
Sewer Public Sewer
Water Public
New Construction No
Schools
School District Post Falls - 273
Others
Tax ID P76000020070
Read Less Info
Want to know what your home might be worth? Contact us for a FREE valuation!

Our team is ready to help you sell your home for the highest possible price ASAP
Bought with Silver Legacy Realty
GET MORE INFORMATION
Agent | SPSP55458
510 Clearwater Loop Suite 100, Post Falls, Idaho, 83854, USA







